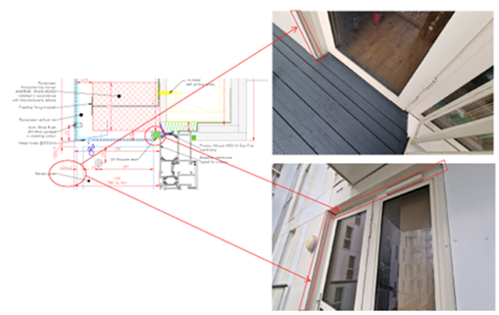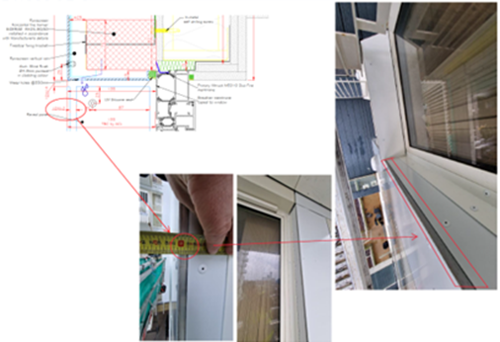Based on recent resident feedback and for residents to better understand the project expectations we have collated the expected finish quality for the construction elements below. This project is subject to weekly Quality Assurance inspections throughout and a QA signoff process at the end of each stage of work.
Balcony door gaps
You will notice that there are small gaps between the corner panels and where the panels meet the door frame. These are perfectly normal and as per the design specification. They aim to be 10mm but have a 2mm flexibility either side.


The cladding system installed is a vented system. A ventilated façade is a façade construction with an air gap between the insulation and the façade cladding. This gap is open at the top and bottom. This creates a way for natural ventilation of the façade. On this construction you will notice a gap at the top of the door of 10mm with a 4mm flexibility either side.

Balcony Threshold
Based on the feedback of residents we have decided to install an additional item to better the aesthetic look of the finish. We will therefore be installing a small angled plate at the bottom of the doors to hide the ventilated gap in that location. We have also reviewed the threshold element and have decided to alter the threshold design to incorporate a small ramp section to assist with any potential trip hazards. If your balcony has already been completed we will be in touch about a return visit to carry out these minor adaptions.
Please see below the details for the threshold design.

