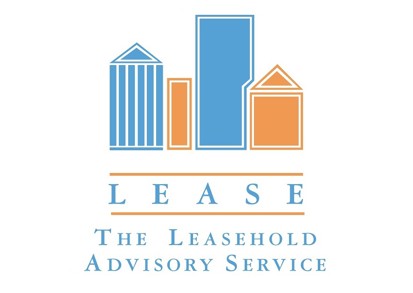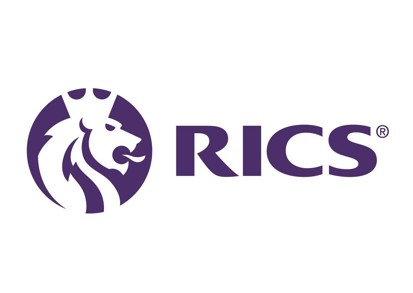Resident Information
Building Safety Terms
Key terms related to the safety, regulation, and management of residential buildings—especially high-rise or high-risk buildings.
A residential building over 18 metres or 7 storeys tall, with at least two homes. These buildings have extra safety rules under the Building Safety Act.
A UK law that improves how building safety is managed, especially in high-rise buildings. It introduces new roles, responsibilities, and safety checks.
A digital record of a building’s safety information, kept up to date throughout its life—from design to occupation.
The government body that oversees building safety in England. It ensures buildings are safe and that residents are heard.
Fire Safety Terms
Essential fire safety concepts, including how buildings are designed to prevent the spread of fire and ensure safe evacuation.
A fire safety design that divides a building into sections using fire-resistant walls and floors. This helps stop fire and smoke from spreading.
Safe routes that allow people to leave a building quickly in case of fire. These must be kept clear at all times.
A staircase enclosed in fire-resistant materials, providing a safe way to exit during a fire.
A special door that helps stop fire and smoke from spreading. It must be kept closed and not propped open.
A legal check of a building to identify fire hazards and ensure safety measures are in place.
A detailed check of the building’s outer walls (like cladding) to assess fire risk. Often required for high-rise buildings.
Common Acronyms
A quick reference to frequently used abbreviations in building and fire safety, with simple explanations.
Government guidance on fire safety in buildings.
The person legally responsible for fire safety in a building.
A form used to assess the fire risk of cladding and external walls.
A home shared by three or more unrelated people.
Key External Contacts

Leasehold Advisory Service





